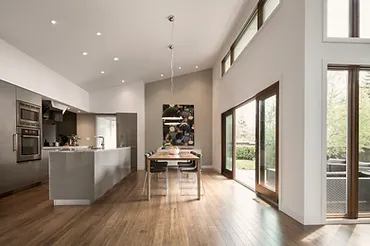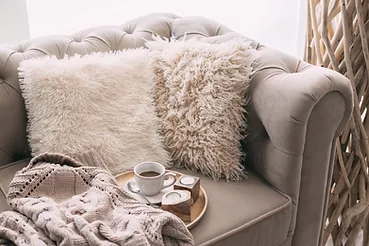How to create flow and unity in an open plan living room-kitchen
- joyathomestyling
- Jan 3, 2025
- 4 min read

Open floor plans are incredibly popular in homes these days. They offer space, light, and a sense of freedom and spaciousness. However, an open plan living room-kitchen can also be a challenge, especially when it comes to creating harmony between different zones without feeling cluttered or disjointed. In this blog, I share some useful tips and ideas for creating a stylish and functional open floor plan, where each zone is clearly defined yet feels cohesive.
1. Use of color for cohesion in your open plan living room-kitchen
Color is one of the most powerful tools you can use to create harmony in an open space. By choosing a consistent color palette for both the kitchen and living room, you can create a fluid whole.
Choose one base colour that is repeated in both rooms, for example in the walls or furniture. Combine this colour with neutral tones to maintain a calm, inviting atmosphere.
Accent colours can vary per zone to subtly demarcate each space. For example, use soft pastels in the living room and slightly more powerful accents in the kitchen, such as with accessories, a coloured kitchen island or accent wall.
2. Furniture as a boundary between the spaces
Clever furniture placement helps define different zones in an open floor plan. You can use functional furniture to create a subtle separation between the living room and kitchen, without the need for walls.
Use a bench as a natural divider. Place a dining room bench with its back to the living room to visually demarcate the living space.
Dining space as a transition. A dining table can serve as a transition between the kitchen and the living room. This makes the transition between the functional kitchen and the relaxed living room smooth and logical.
Rugs are ideal for marking different zones. For example, place a large rug under the seating area and leave the kitchen floor uncovered. This gives each room its own character, but you remain true to the openness of the floor plan.

Afscheiding tussen woonruimte en keuken
3. Lighting: more than just atmosphere
Lighting plays a crucial role in the design of an open living room-kitchen. By using different types of lighting, you can not only create atmosphere, but also define zones.
Pendant lights above the kitchen island or dining table provide a clear demarcation between the kitchen and dining area. They can serve as a focal point and visually separate the spaces.
Mood lighting in the living room , such as standing lamps or dimmable wall lamps, can define the sitting area and at the same time create a warm, intimate atmosphere.
Make sure that functional lighting in the kitchen is practical, such as under-cabinet lighting or spotlights, while the living room radiates peace and coziness with softer lighting.
4. Mix and match materials in your open living room-kitchen
Materials can also help to emphasize different functions in an open floor plan. Choose materials that complement each other, but provide enough contrast to differentiate between the different zones.
For example , wooden floors in the living room can be combined well with a tiled floor in the kitchen. This gives each room its own character, while the materials complement each other.
Adding textures is another way to differentiate zones. Soft fabrics and cushions in the living room create a comfortable feel, while clean, functional materials like stainless steel and tiles in the kitchen help maintain a practical feel. But wood in the kitchen also gives a comfortable feel.
5. Maintain openness with smart storage solutions
An open plan living room-kitchen can quickly look cluttered if storage space has not been properly considered. Smart storage solutions are therefore recommended to maintain the openness and still keep everything neat and tidy.
Open shelving can be a connecting factor between the kitchen and living room, while also serving as storage. They can hold both kitchen utensils and decorative items, creating a natural flow between the two spaces.
Closed cabinets or multifunctional furniture , such as a storage ottoman in the living room, keep the space uncluttered without disrupting the open floor plan. A dining table bench with storage space. A custom-made intermediate cabinet is beautiful and practical, room divider.
6. Ensure smooth transitions between zones
An open floor plan requires smooth transitions between the different spaces. This can be achieved by repeating elements and creating coherence.
Repeat certain design choices in both rooms, the same interior style or the same material for the dining table and kitchen cabinets. This creates visual continuity and gives the rooms a sense of unity.
Accessories that connect the spaces, such as artwork or plants, can also enhance the sense of cohesion. For example, large houseplants can serve as a subtle divider between the kitchen and living room, while enhancing the natural element in both spaces.
Conclusion
An open plan living room-kitchen offers many possibilities, but it is important to find a balance between defining separate zones and creating a harmonious, cohesive space. By cleverly using color, furniture, lighting and materials, you can make different spaces functional without losing the openness. With the right balance, you can create a stylish and harmonious open floor plan where each zone has its own atmosphere, but still comes together perfectly as a whole.

I hope this Blog has helped you to make your open living room-kitchen a stylish, functional and above all cozy place. If you still want help with this, please contact me, so we can figure it out together.





Comments